Molesworth Drive housing development, planning update
Our Housing Delivery Team has submitted a planning application for a council housing-led development on a former garage site accessed from Molesworth Drive. We've been working with Lifschutz Davidson Sandilands Architects to develop a proposal for the site.
Following 2 stages of public engagement in August 2024 and January 2025, feedback received from members of the public and other stakeholders has now been incorporated into the planning proposals.
We want to update you on how feedback received throughout the consultation process has helped shape the design of this scheme and share images of the final design with you. We'll also give you details of the planning application and how you can comment on it.
Housing Delivery team
The Housing Delivery team help to deliver new affordable housing projects across the city. This includes a focus on building and acquiring new council homes. It also involves working with a range of partners, including housing associations, community groups and developers to increase the supply of new affordable housing throughout Bristol.
What we want to do
We're aiming to regenerate this site. The new development will incorporate the needs of existing and future residents, as well as the needs of the wider city, by providing good quality new affordable housing and improved landscaping.
Proposals for the site indicate space for around 5 new homes. These homes will be sustainable and low carbon.
Ecology and biodiversity will be considered as part of the planning application, with the aim to improve biodiversity on the site. The majority of existing trees will be retained, and new plants and trees planted.
Existing site
The existing site is a vacant former garage site surrounded by residential properties on Molesworth Drive, Bishport Avenue, Molesworth Close and Venturers’ Academy school.
There are a number of local amenities close to the site, either within walking distance, or that can be reached by public transport.
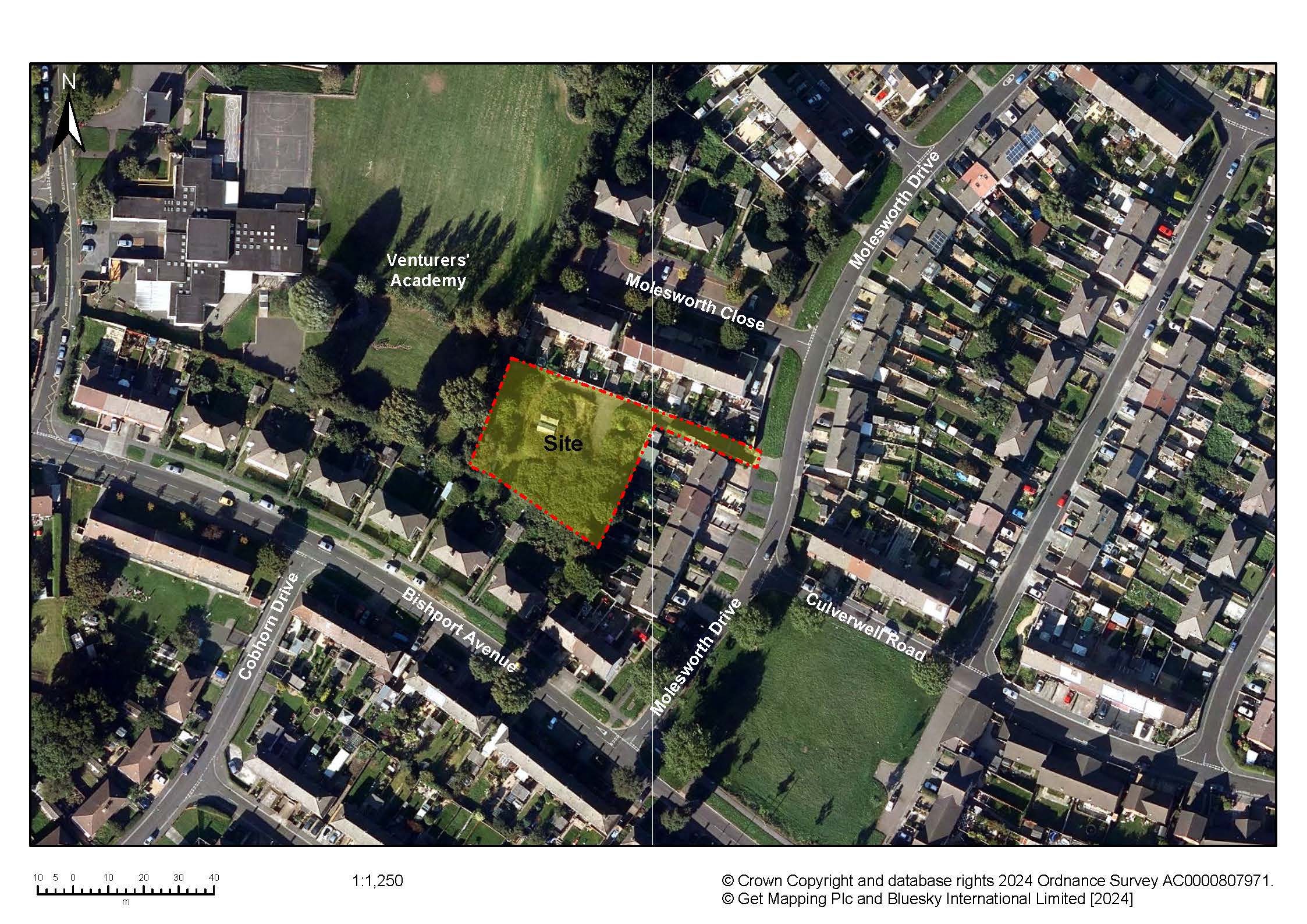 Existing site plan
Existing site plan
How your feedback has been used
Since August 2024, 2 phases of consultation have been carried out, informing people about the council’s aspiration to develop the site for affordable housing.
Initial proposals outlined plans to deliver 5 new homes along an new landscaping that supports ecology and biodiversity. Site plans and surveys were published inviting residents to tell us what they thought about the development proposals.
Combined summary of the responses from both consultations
- 53 properties were invited to participate in the survey
- 18 individual responses were received
The following themes were seen in the responses:
- parking: some people expressed concern that new housing could impact neighbouring streets and existing parking
- security: people were concerned about site security and about securing the rear of their properties
- site access: people expressed concern for the feasibility of the narrow site entrance
- impact on neighbouring properties: some people expressed concern that their property would be overlooked by the development. People were also concerned about disruption from construction work and permanent lighting.
- flooding and drainage: some people expressed concern that development could worsen existing drainage and cause flooding to their gardens
- nature: people said they were concerned about the impact of development on wildlife and ecology
You said, we did
Do you support the principle of redeveloping this site for affordable council housing?
You said: Some supported the principle of development but were concerned about the type of affordable housing. Concerns were raised about potential increase of anti-social behaviour and decreased security of their property.
We did: A range of affordable housing tenures, such as Social Rent and Affordable Home Ownership, are being considered.
Design and active use of the site will reduce opportunities for crime and anti-social behaviour. For example, living spaces overlook the access road and the end-of-terrace house will have side windows that overlook the parking area.
Gardens are back-to-back with lockable gates.
Avon and Somerset Police are a statutory consultee and will be consulted on the planning application.
Do you support the proposed layout for the site?
You said: Some people supported the proposed layout. Some questioned the feasibility and safety of vehicles using the existing site access. More information was requested about drainage and the risk of flooding.
We did: The existing site access has been assessed against guidance such as the National Planning Policy Framework and Manual for Streets, to ensure it can safely support emergency and refuse vehicles entering/exiting the site.
Improvements are proposed to the existing site access, and adjoining road, to ensure safe pedestrian and vehicle access can be provided.
A drainage strategy outlining proposed flood mitigation measures has been submitted as part of the planning application.
The scheme has been designed to work with the site’s existing ground levels. Sustainable drainage systems (SuDs) such as permeable paving and an underground water storage tank are also proposed to reduce surface water run-off.
Wessex Water are also being consulted on the proposals as a statutory stakeholder.
Proposed homes
You said: Some people wanted fewer homes built. Some expressed concern that their properties would be overlooked or overshadowed. Some people were concerned about the maintenance and security of neighbouring fences. More information was requested about new lighting and lighting pollution.
We did:We are proposing five houses on this site which is less than the local recommendation of nine homes on a site of this size.
The scheme has been designed to limit the impact on neighbouring properties. For example, low-pitched roofs are proposed to reduce the height of proposed buildings and self-contained parking is proposed to reduce the impact on neighbouring roads. Ground floor living spaces and generous distances between new and existing buildings will help to ensure no overlooking onto neighbouring properties.
No properties will be overshadowed by the development.
Neighbouring properties will be consulted throughout the process about any proposals for new boundary walls or fencing.
A lighting strategy has been submitted as part of this application to ensure any new lighting does not create light pollution/glare into neighbouring properties.
Nature and ecology
You said: Some people were concerned about the impact on wildlife and nature.
We did: The majority of existing trees are proposed to be retained, and new trees and biodiverse plants will be planted.
The scheme will provide habitats for bats, birds and insects through the inclusion of biodiverse planting, integrated bird and bat boxes, hedgehog corridors and invertebrate boxes.
Ecological surveys have been carried out and an Ecological Impact Assessment has been submitted as part of the planning application.
Ecological and wildlife recommendations have been incorporated into the designs.
10% biodiversity net gain can be achieved.
Further information is required to be submitted to the Local Planning Authority for approval before any construction work can take place.
Site access and parking
You said: Some respondents were concerned about the amound of parking being proposed. Some neighbouring properties queried whether they would be able to access the back of their garden.
We did: The site is in close proximity to public transport and local amenities.
One parking space for each house is proposed in line with local guidance.
Electrical vehicle car charging and secure cycle storage are proposed to encourage sustainable transport.
Existing accesses will be retained and neighbouring properties will be consulted about site access throughout the process.
Final design
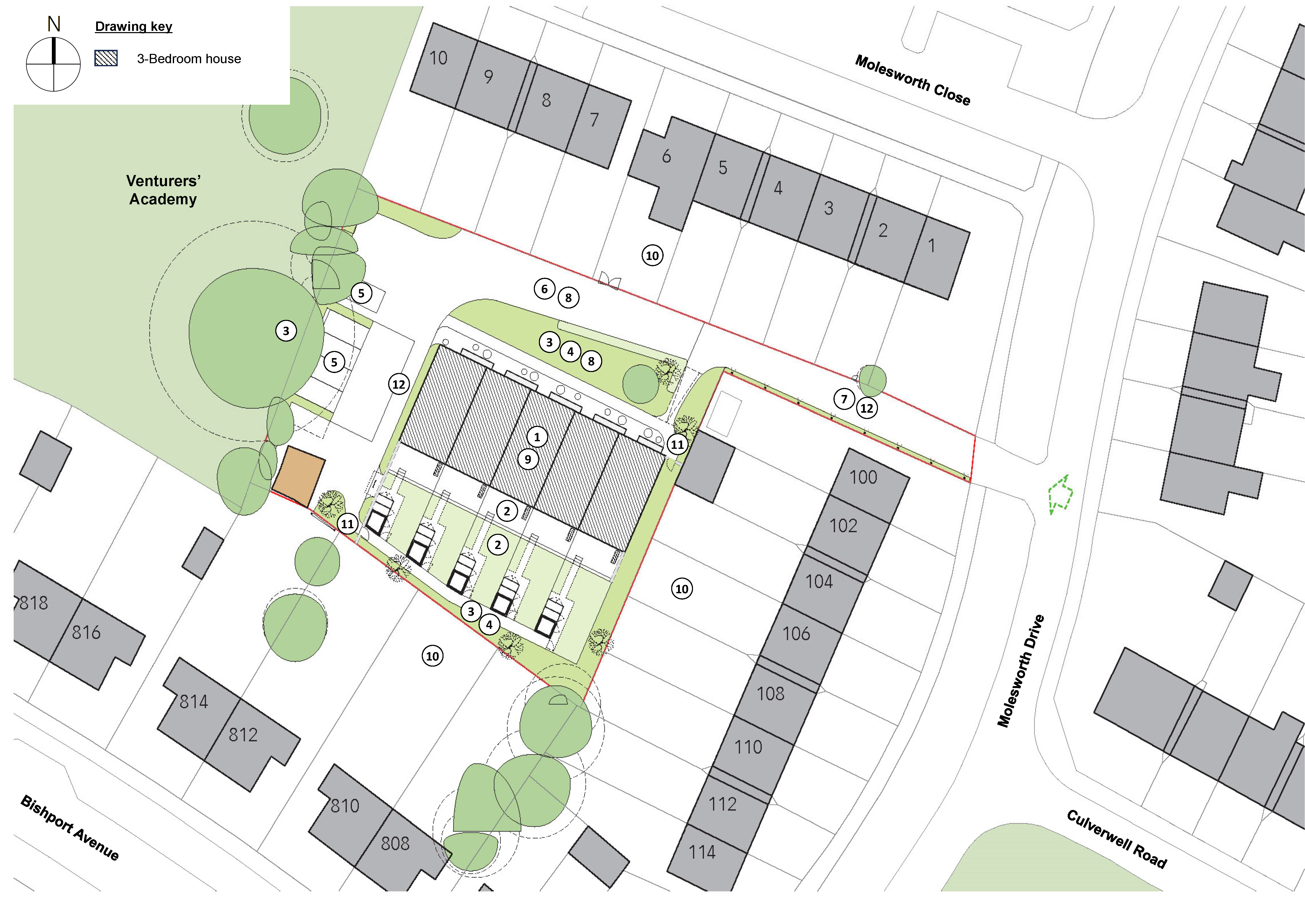 Proposed site plan
Proposed site plan
The site plan shows the key design elements:
- New homes: 5 new 3-bedroom homes are proposed. The ambition is for a 100% affordable housing scheme and a range of tenures is being considered to help meet the demand for affordable housing in the local area.
- Private outdoor space: the houses are proposed to have dedicated private outdoor space in the form of back gardens.
- Tree planting and landscaping: a lot of the existing site is concrete or asphalt and the development seeks to make better use of this land through the addition of improved landscaping and much-needed housing. Tree and ecological advice was taken early in the design process. New homes are proposed to be mainly built on existing hardstanding, and the majority of existing trees will be retained. New trees will also be planted alongside biodiverse plants to support wildlife and ecology on site.
- Supporting nature: the landscape proposals are being designed to support wildlife and biodiversity on site through the inclusion of biodiverse planting, integrated bird and bat boxes, hedgehog corridors and invertebrate boxes for insects.
- Parking: 5 parking spaces including electrical car charging, are proposed for use by new residents, along with secure cycle storage to encourage the use of sustainable transport. The site is also in close proximity to public transport and local amenities.
- Access to neighbouring properties: existing access to neighbouring properties on Molesworth Close will be retained and residents will be consulted if the scheme develops.
- Site entrance : the surface will be re-laid and some low-level lighting installed to safely allow pedestrians and vehicles to enter and exit the site.
- Sustainable drainage: the scheme has been designed around the site’s existing ground levels ensuring drainage was considered early. Most existing trees will be retained and new trees planted . Sustainable drainage features such as permeable paving and an underground water storage tank will be integrated into the landscaping to manage rainwater on-site and to minimise flood risk.
- Proposed development : the scheme has been designed to limit the impact on neighbouring properties. For example, low-pitched roofs will reduce the height of proposed buildings and self-contained parking is proposed to reduce the impact on neighbouring roads. Ground floor living spaces are proposed and generous distances will be maintained between new and existing buildings ensuring no overlooking onto neighbouring properties. The location of proposed buildings ensures there will be no overshadowing onto existing buildings. Gable-end roofs, brick detailing and ecological features such as bird boxes are also proposed on the side of the new homes providing interest to neighbouring properties.
- Impact of construction : when appointed, a main contractor is required to produce a Construction Management Plan that will detail the measures they will take to reduce the impact of construction on surrounding residents including access, deliveries, noise and dust. This plan is required before any site work can start. It ensures the continued health and safety of residents, and that the impact of development on neighbouring properties is minimised. Residents will also be informed once a construction start date has been confirmed.
- Security : opportunities for crime and anti-social behaviour will be reduced through design and active use of the site. For example, ground floor living spaces will overlook the shared access road and the end-of-terrace house will have side windows that overlook the parking area. Properties will back onto the rear gardens of existing properties on Bishport Avenue with lockable gates installed to restrict public access. Lights will also be installed on the site. Avon and Somerset Police are also a statutory consultee and will be consulted on the planning proposals.
- Lighting : a lighting strategy has been submitted as part of the application that outlines the proposed location and type of new external lights. The next stage of technical design will ensure external light pollution/glare is minimised and that neighbouring properties and natural habitats are not affected.
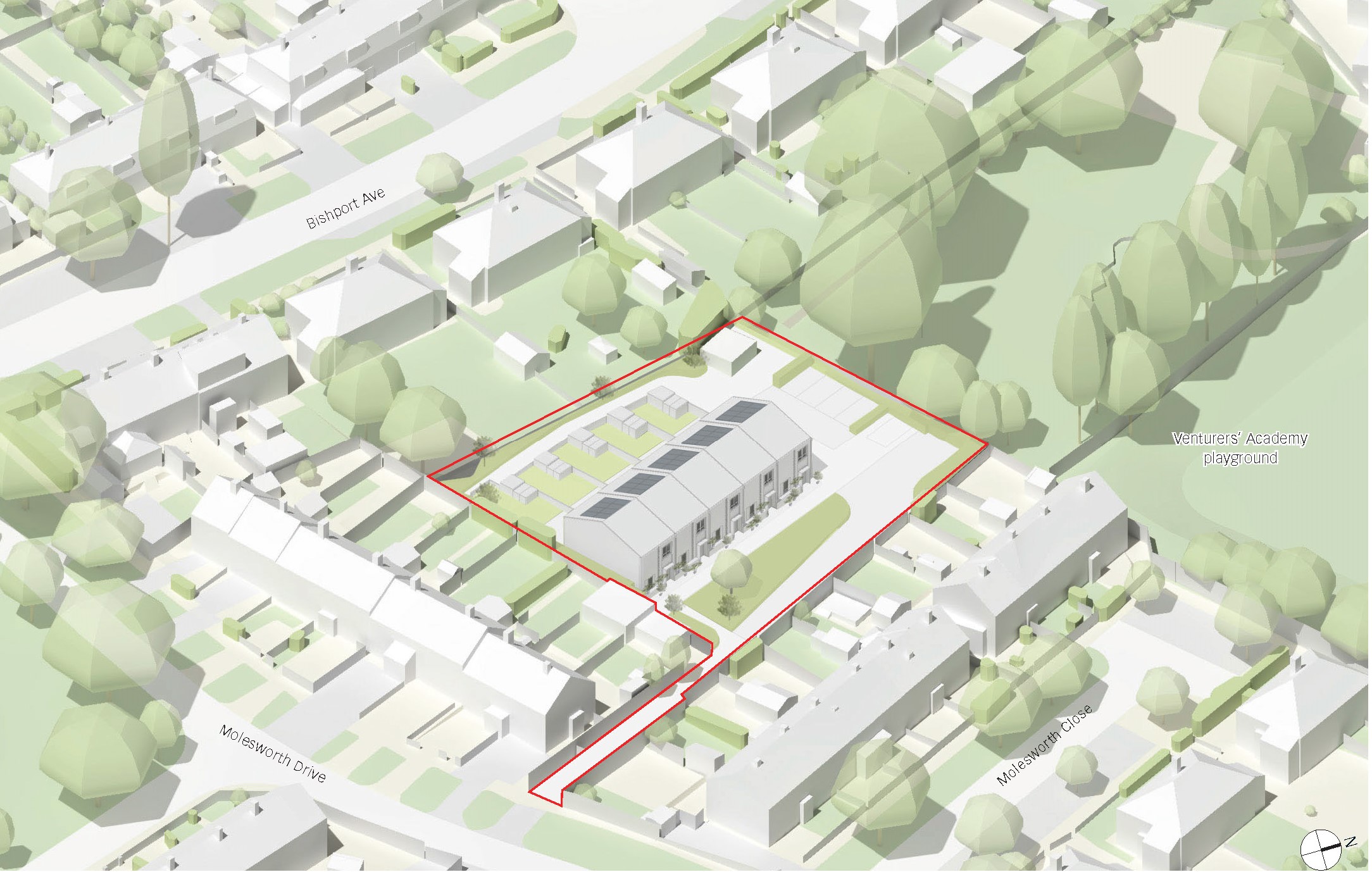 Aerial view of proposal
Aerial view of proposal
Proposed landscape materials
Grasscrete
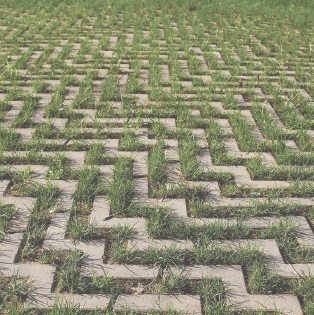
Block paving
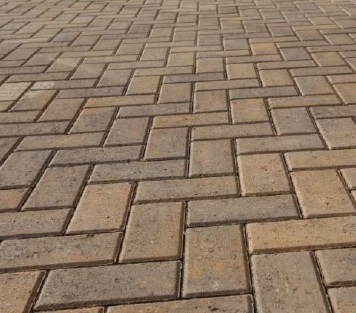
Concrete flag paving
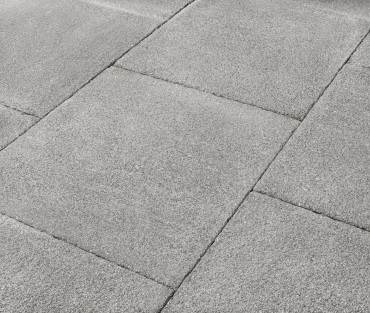
Proposed planting
Orchard trees
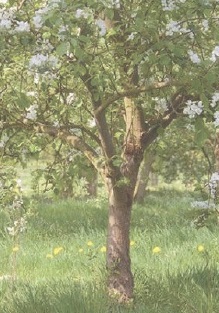
Mixed hedges at boundaries
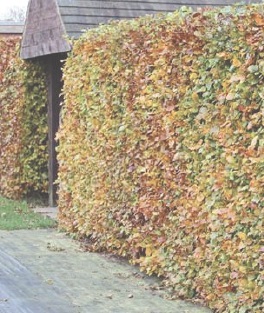
Grasses and herbaceous plants

Hawthorn shrubs
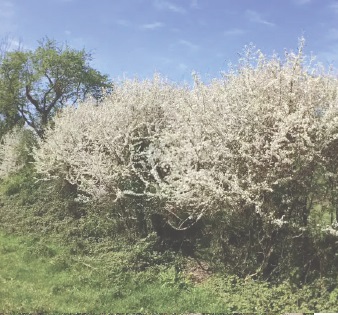
Proposed elevations
The proposed elevations have been designed to complement the existing character of the local area. Existing properties along Molesworth Drive and Molesworth Close are terraced houses faced in either render or brick. The proposed new houses have been designed as brick terraces with recessed and projecting brick detailing to break up the horizontal nature of the front and rear facades.
Front doors are proposed to be framed by precast surrounds to emphasise the main entrances. Recessed brick detailing is proposed around front doors and above first floor windows to further highlight the main entrances.
Low-pitched roofs will minimise the height of the proposed homes and reflect the character of neighbouring houses.
 Proposed front elevation
Proposed front elevation
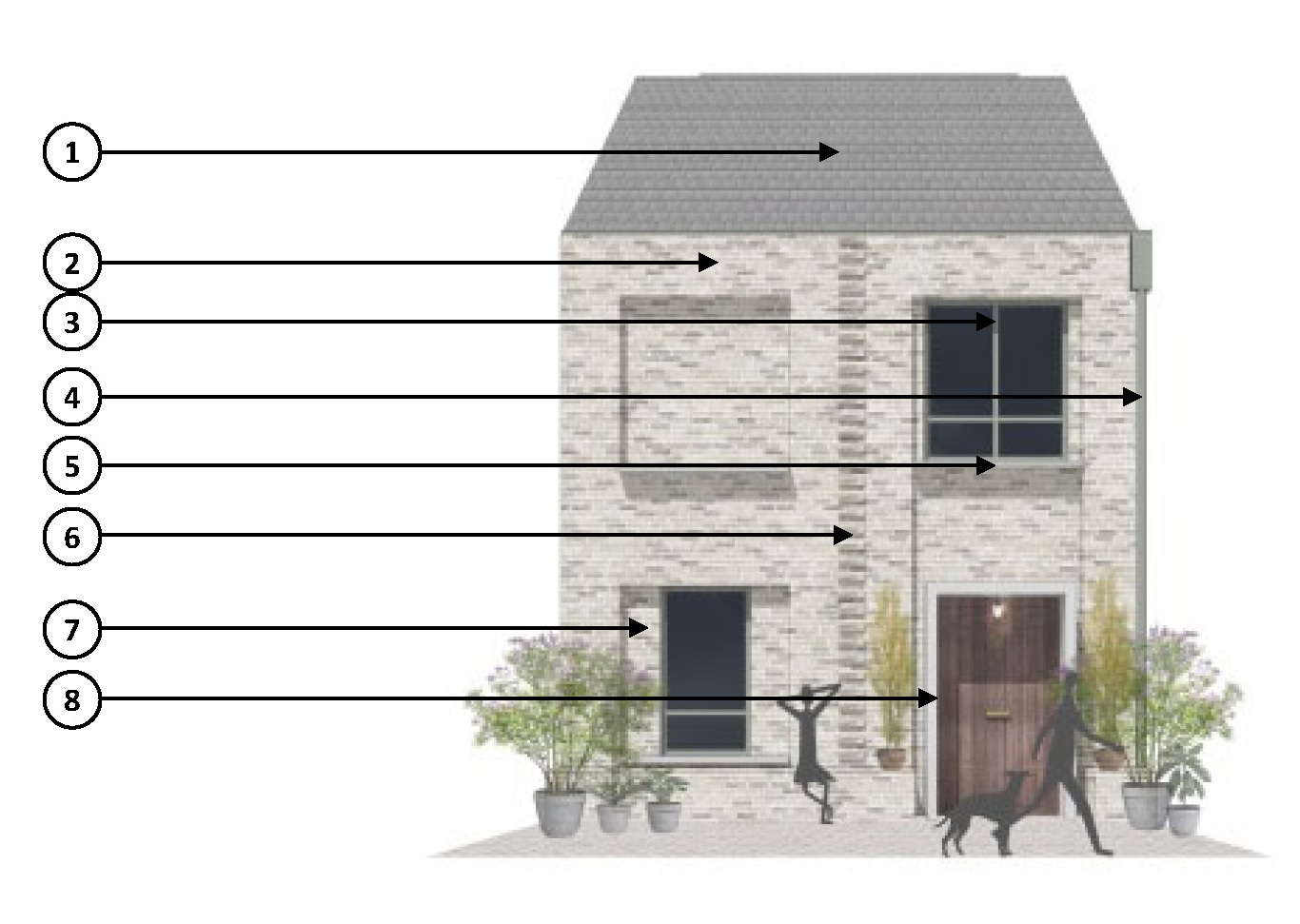
Proposed front house elevation
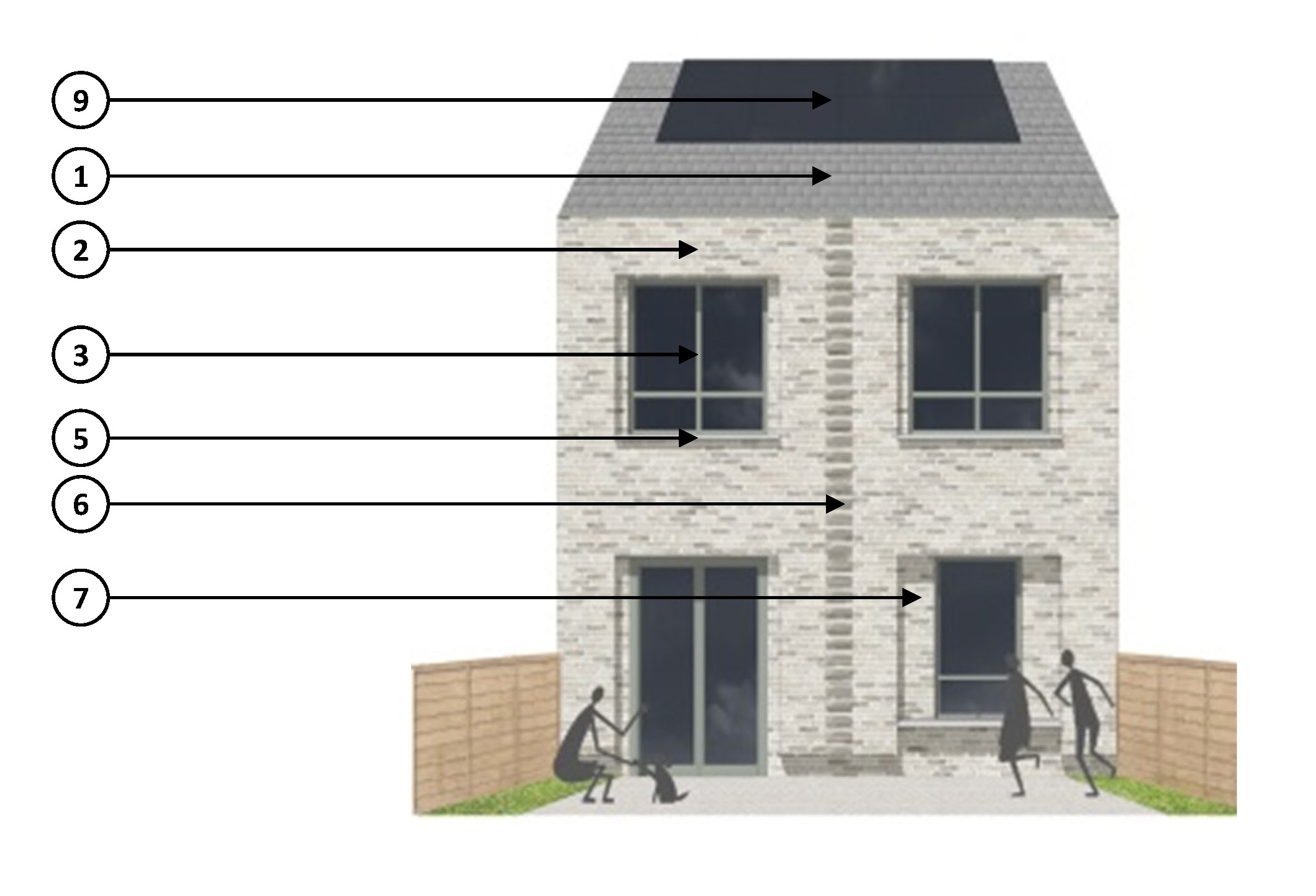
Proposed rear house elevation
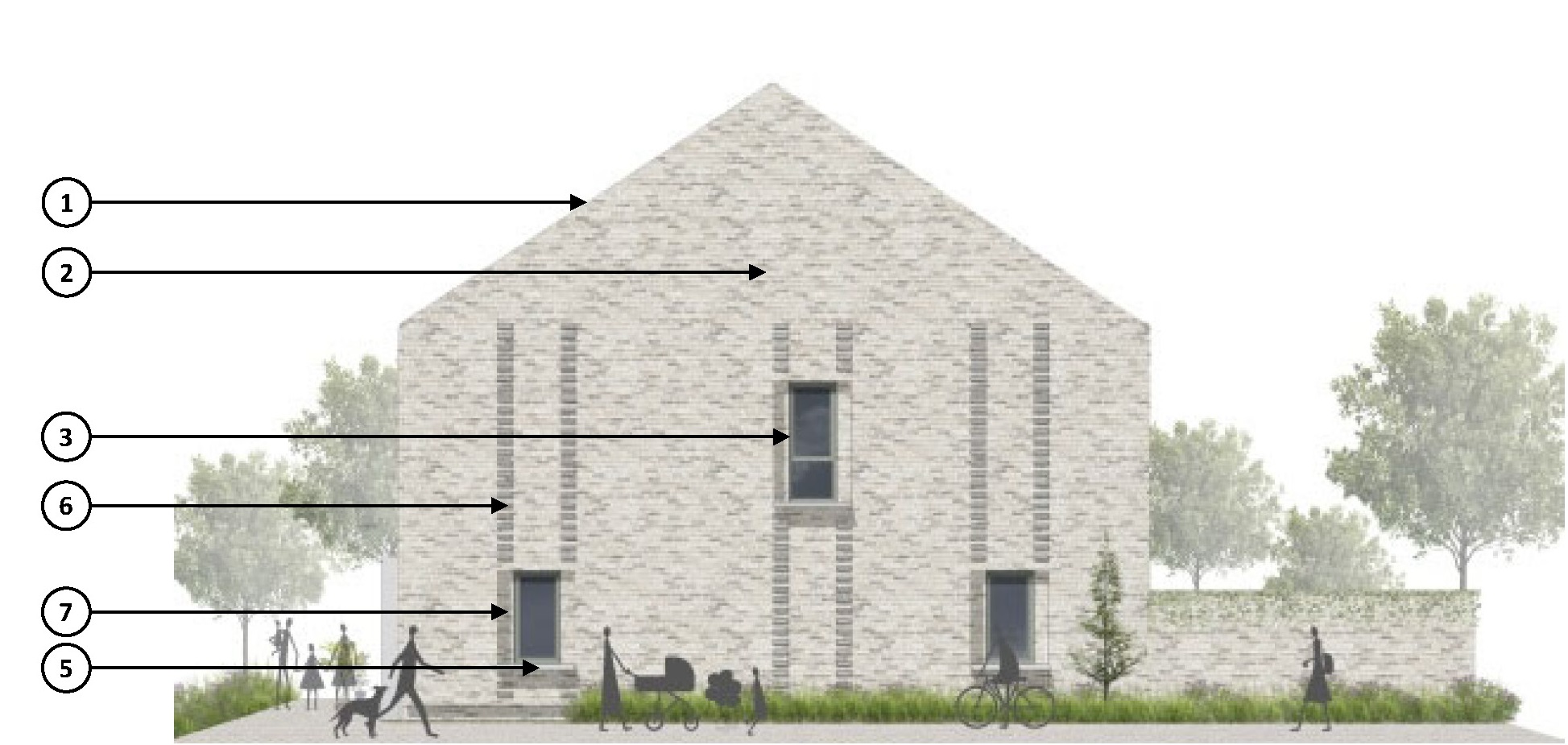
Proposed western elevation that will overlook the parking area
Elevation material key:
- Roof tiles
- Brick facade
- Metal framed windows
- Rainwater gutter
- Pre-cast windowsill
- Projecting brick detail
- Recessed brick detail
- Pre-cast door surround
- Photovoltaic panels
Planning application
A planning application has now been submitted and full details can be viewed online via Bristol City Council’s Planning Online website by searching for the application number 25/12729/F
How to comment on the planning application
The Housing Delivery Team can no longer accept feedback.
If you wish to comment on the planning application, you must do so by contacting the Local Planning Authority.
How to comment on a planning application.
Contact us
However you are welcome to contact the Housing Delivery Team with general queries about the proposals, the planning process, or to request information in alternative formats.
You can contact the Housing Delivery Teams on the details below:
- Email address: housing.development.hra@bristol.gov.uk
- Postal address: C/o Housing Development Team, Housing Delivery Service, 100 Temple Street, PO Box 3399, Bristol, BS1 9NE.
Key dates
June to July 2025: Planning application
You can submit formal comments on the planning application, reference: 25/12729/F
How to comment on a planning application
April to June 2025: Final design update
We finalised the plans and submitted a planning application in Spring 2025.
We published a final design update showing more detail about the planning proposals and how feedback has been incorporated into the proposals.
January to February 2025: Second public engagement
We shared more design information about the proposal and collected further feedback. This was a chance for the public to see the developed plans and give further feedback.
We reviewed the feedback and considered it as the designs progressed.
August 2024: First public engagement
We published an initial sketch proposal and a questionnaire to collect comments about the ideas. This was the chance for the public to give early feedback on the proposal, which were used to review the proposals.
April 2024: Initial scoping
We carried out surveys to understand the key features of the site and reviewed first ideas with colleagues at Bristol City Council.
